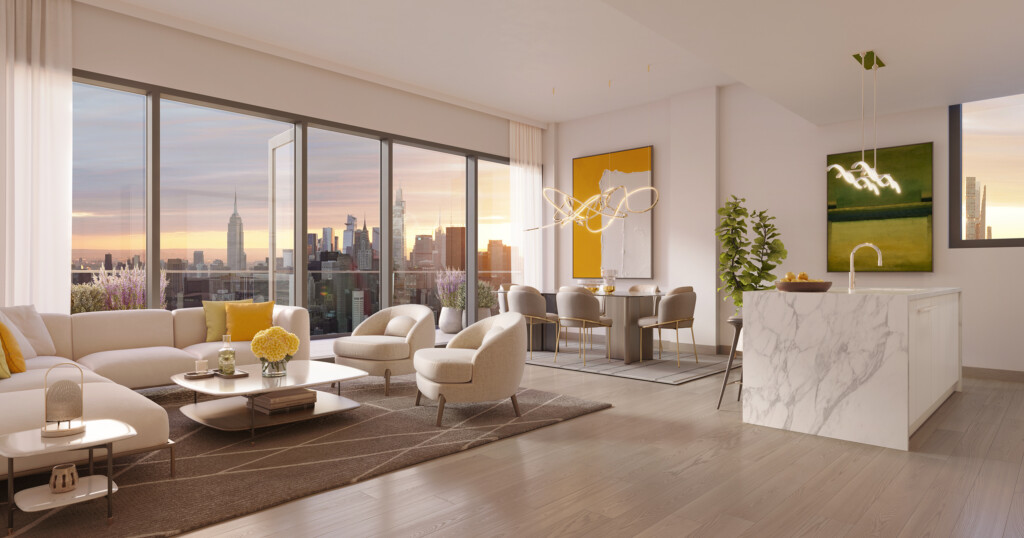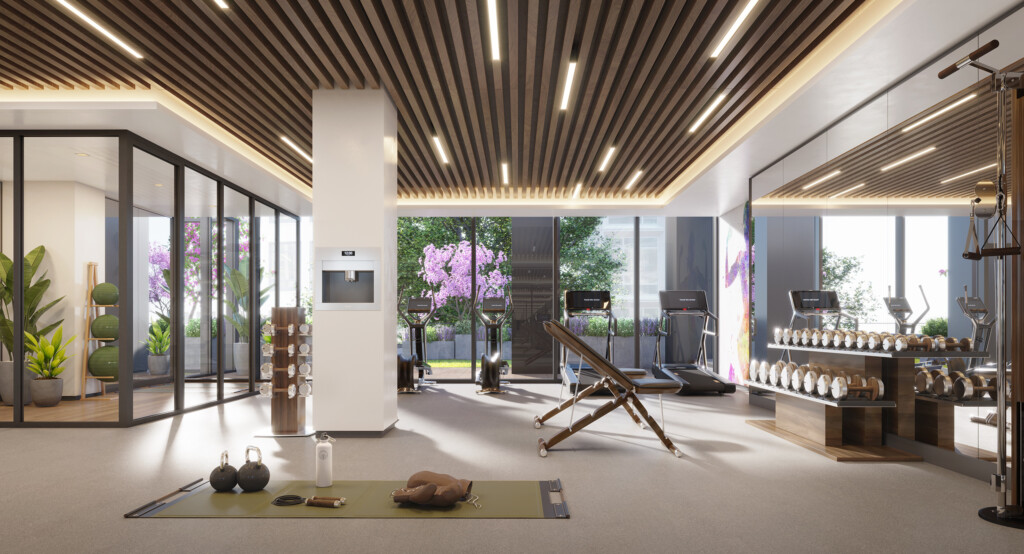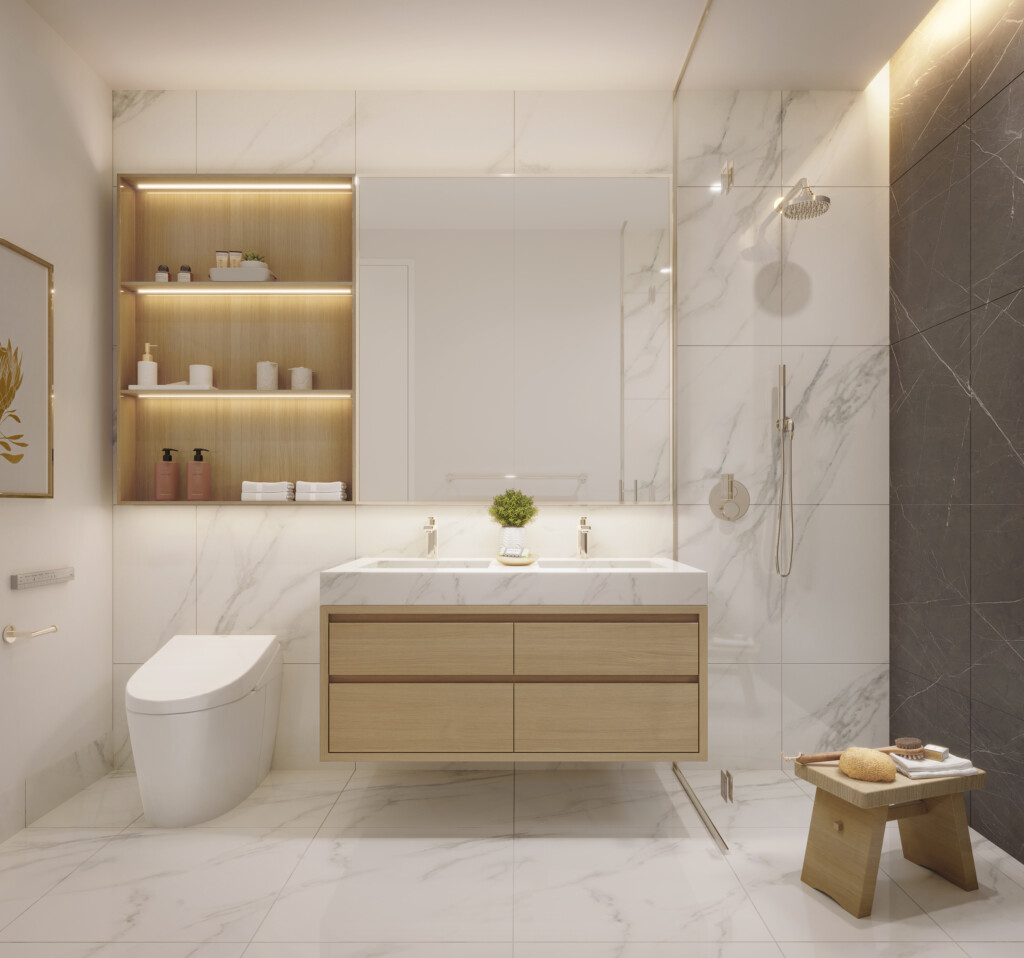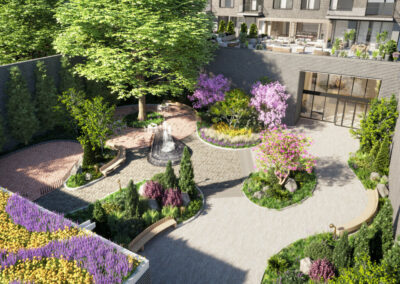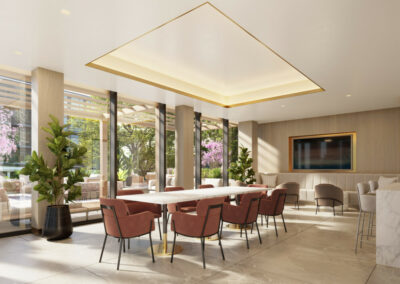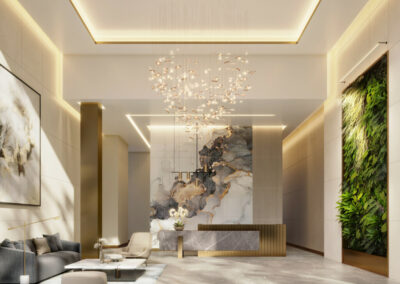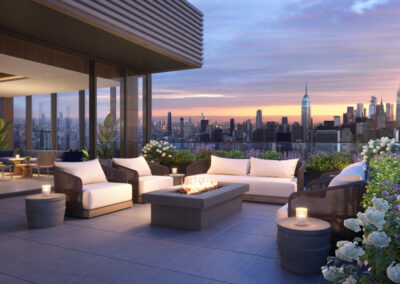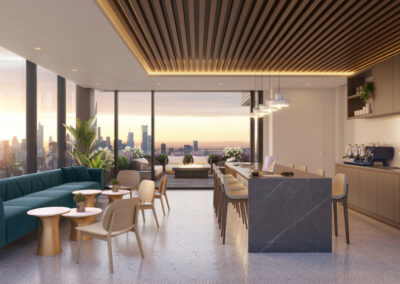Residential | Condominium
Greene
45-30 Pearson St, Long Island City, Queens
Rising 25 stories high, The Greene presents 130 stunning homes in a variety of modern studio to 3-bedroom open concept layouts. Offering residents three levels of private amenity spaces catered to fitness enthusiasts, sun loungers, dog walkers, entertainers, work-from-home professionals, families, and more, this collection of thoughtful comfort amenities are designed to complement all lifestyles.
Project Info
Nestled in the most desirable pocket of Long Island City, The Greene is redefining the meaning of high-living and sets a new standard for purposeful design. This brand-new condominium tower features a timeless and striking façade balancing historical charm with modern grandeur, blended with contemporary and finely appointed interiors.
Completed: February 2023
Architect: Marvel Architects
Landscaping: Marvel Architects
Interior Design: Andres Escobar
Sales & Marketing: Nest Seekers International | Bethoney & Shen
The Residences
Each home at Greene is an interplay of elegant stone surfaces with soothing wood accents. Colors are subtle and refined, creating a clean palette for residents to add personal flair. Floor-to-ceiling windows with high ceilings throughout capture one’s attention and display open views of the Manhattan city skyline and endless eastern views over Long Island City.
The Amenities
Spanning more than 15,000 square feet and three distinct levels of amenities each with a seamless interplay between indoor and outdoor experiences, the Greene amenities set it apart and above. There are a variety of options for all, with an abundance spread across distinct areas that allows residents to enjoy uncommonly private common spaces.
The Kitchens
Kitchens are adorned with beautiful quartz countertops and backsplashes, custom cabinetry, and a full suite of integrated Bosch appliances for a chic and clean design. The open concept kitchen and dining area creates a peaceful setting for an intimate dinner at home, or to entertain guests comfortably in style.
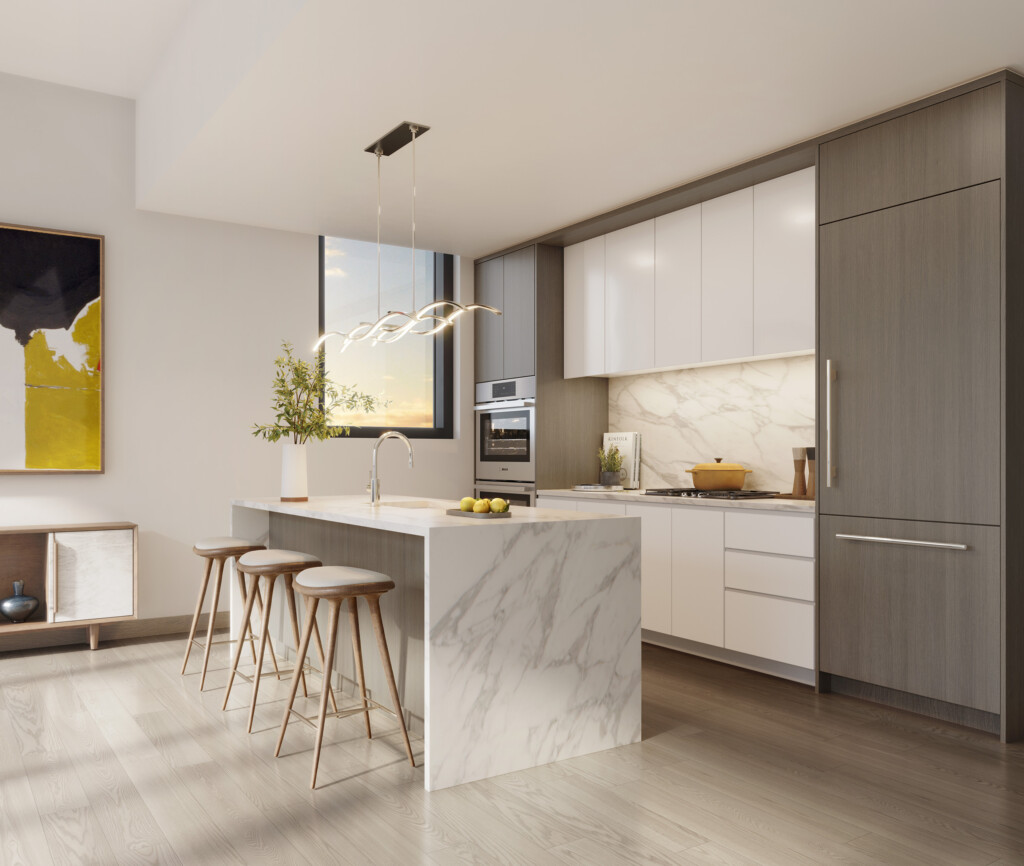
The Baths
Elegantly designed forward with technologically advanced features, spacious primary baths are composed with Nuheat radiant heated polished porcelain floors, amberleaf Shinnoki wood accents, Toto Neorest Automatic toilets, porcelain tiled glass-enclosed walk-in showers, and built-in medicine cabinets. Pristine second bathrooms grace the two bedrooms with porcelain tiles throughout, soaking tub, custom vanity, and Toto toilet fixtures.

